| Tower 1 | Tower 2 | Tower 3 |
| Click here to download all floor plans with dimensions (Section 11 of Lease Brochure) | ||
Tower 1 (6/F) |
Click here to download floor plan with dimensions |
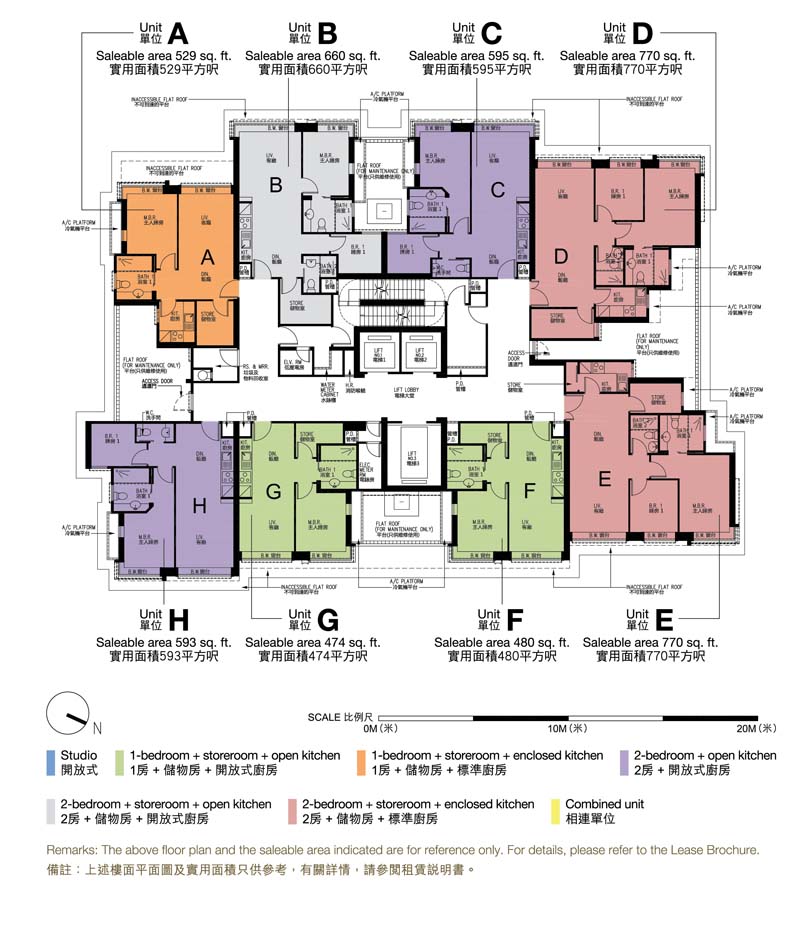 |
Tower 1 (7/F - 37/F) |
Click here to download floor plan with dimensions |
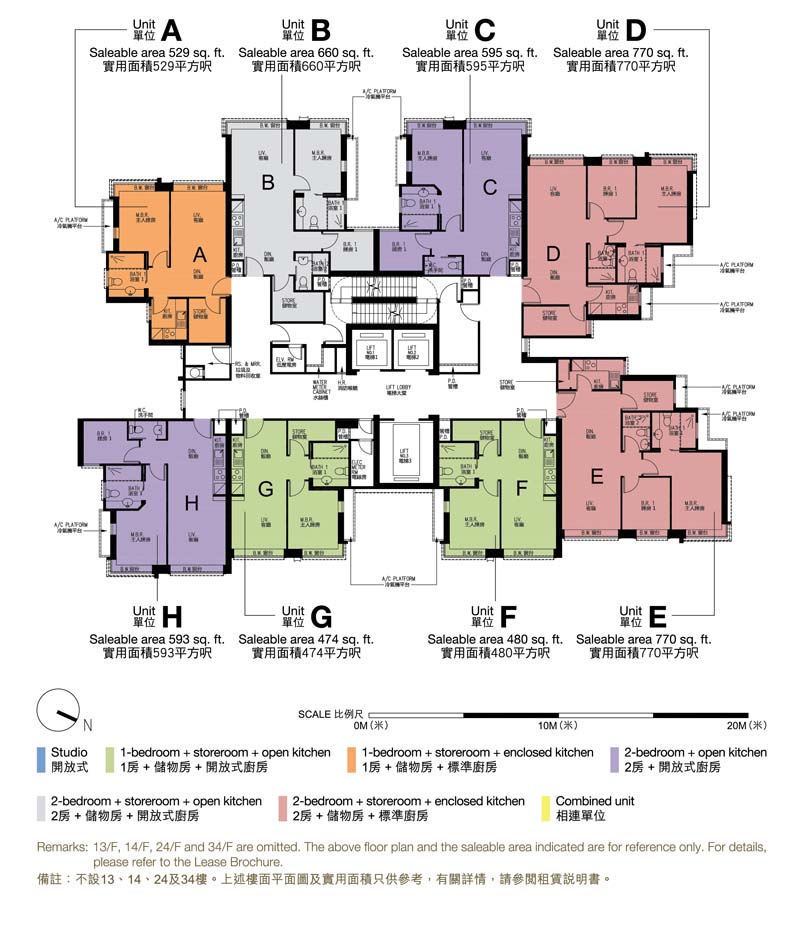 |
Tower 1 (38/F) |
Click here to download floor plan with dimensions |
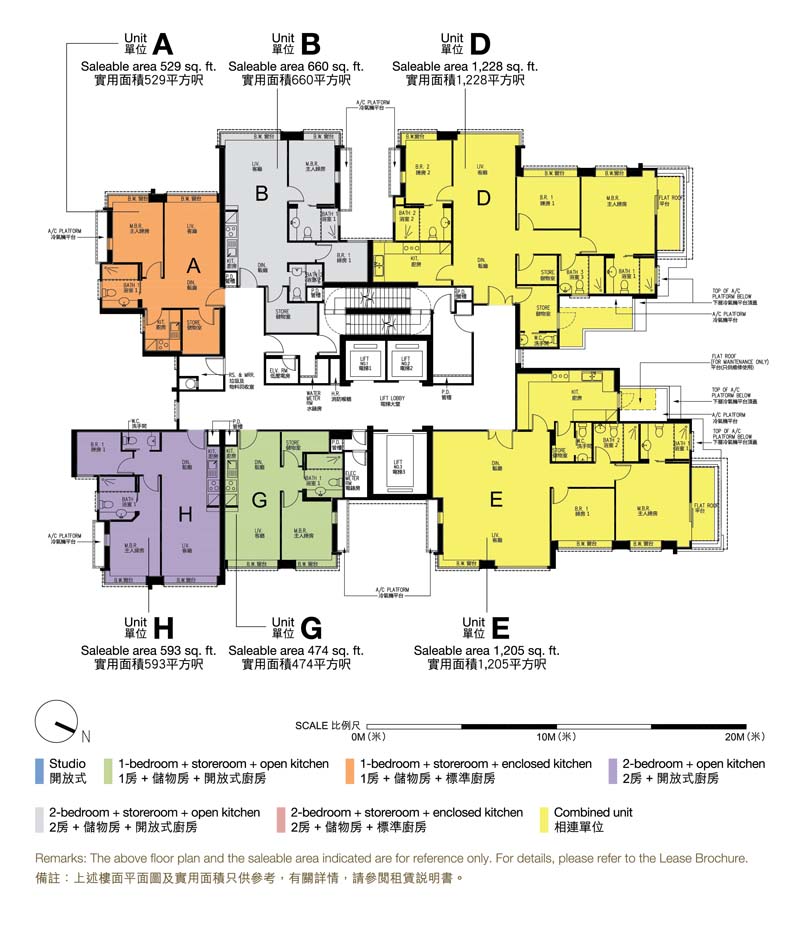 |
Tower 2 (10/F) |
Click here to download floor plan with dimensions |
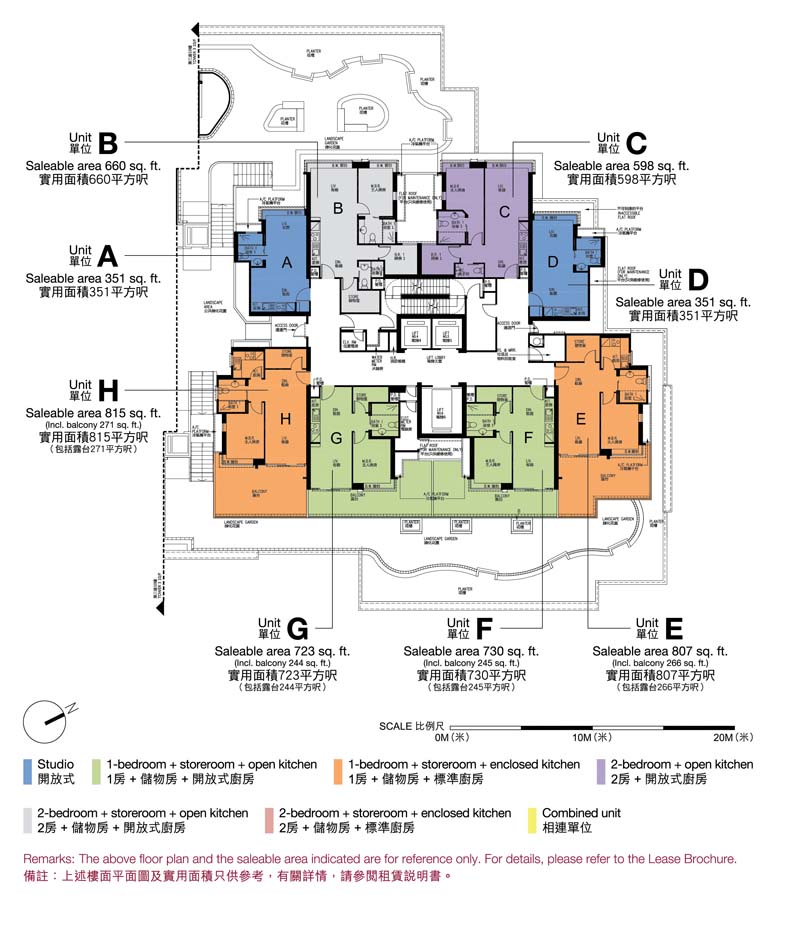 |
Tower 2 (11/F - 19/F, 23/F - 29/F & 33/F - 37/F) |
Click here to download floor plan with dimensions | |
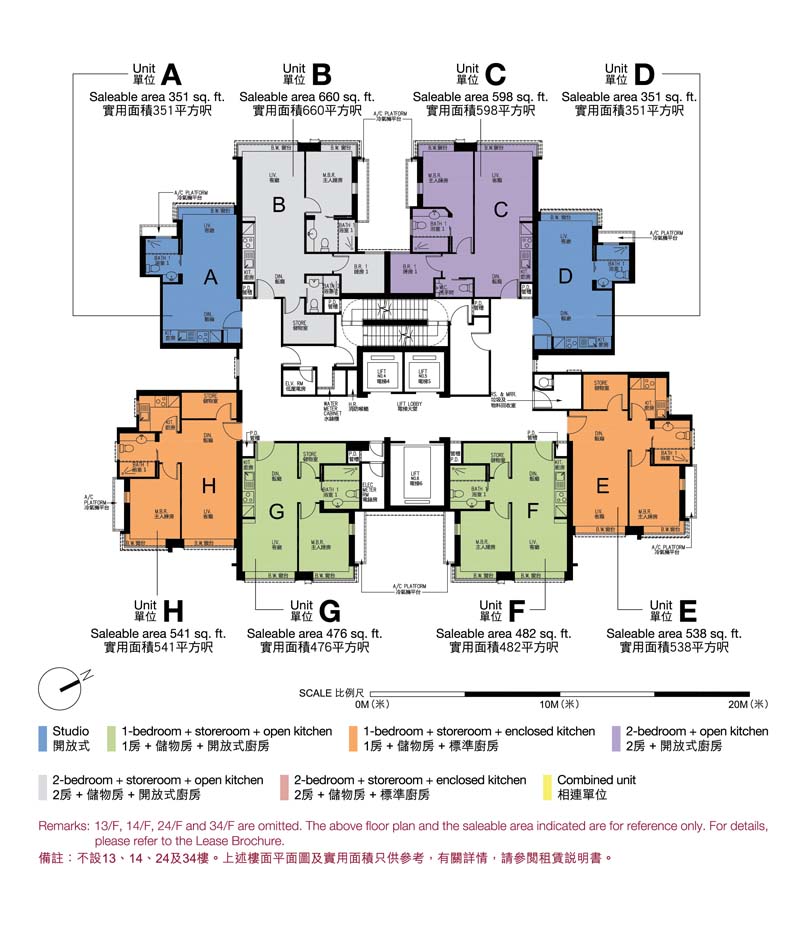 |
Tower 2 (20/F & 30/F) |
Click here to download floor plan with dimensions |
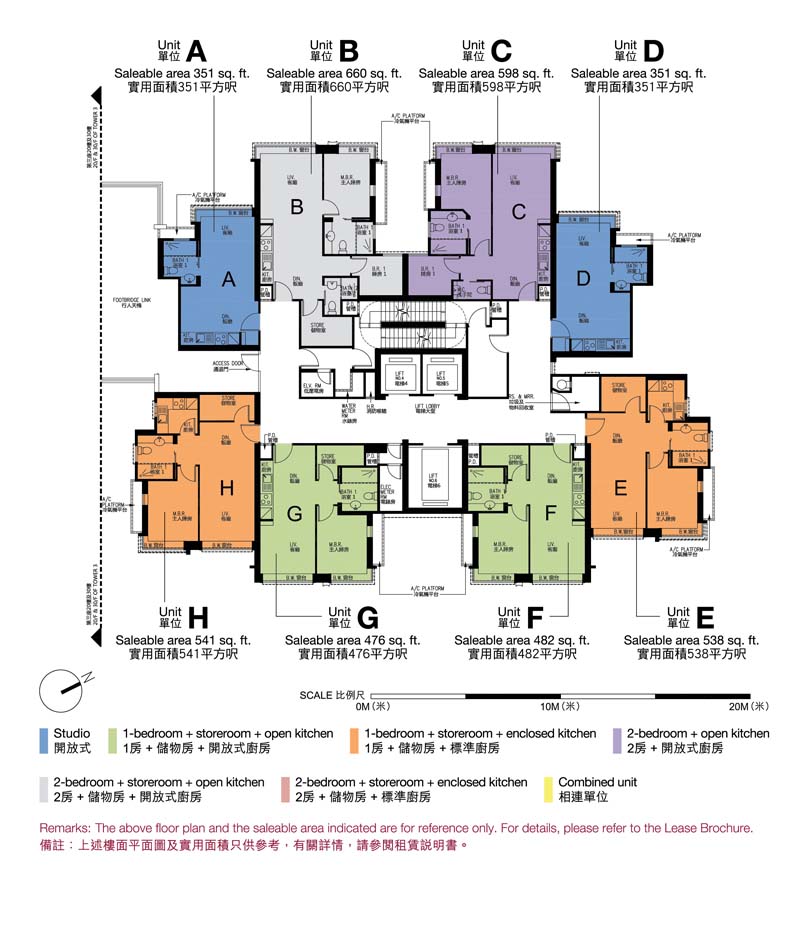 |
Tower 2 (21/F & 31/F) |
Click here to download floor plan with dimensions |
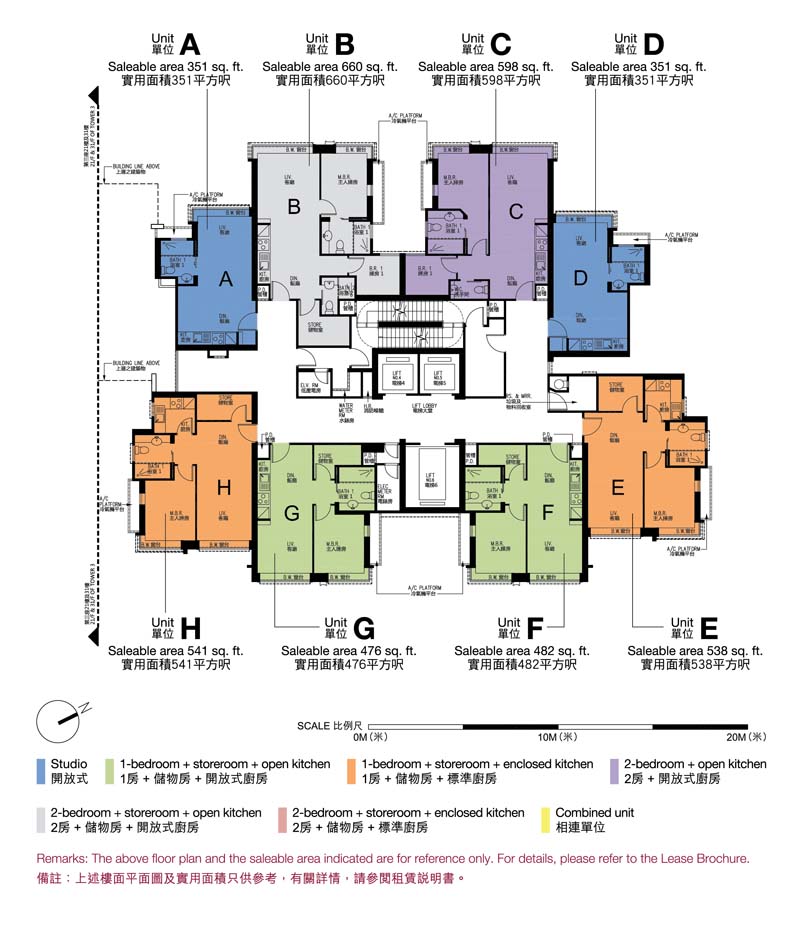 |
Tower 2 (22/F & 32/F) |
Click here to download floor plan with dimensions |
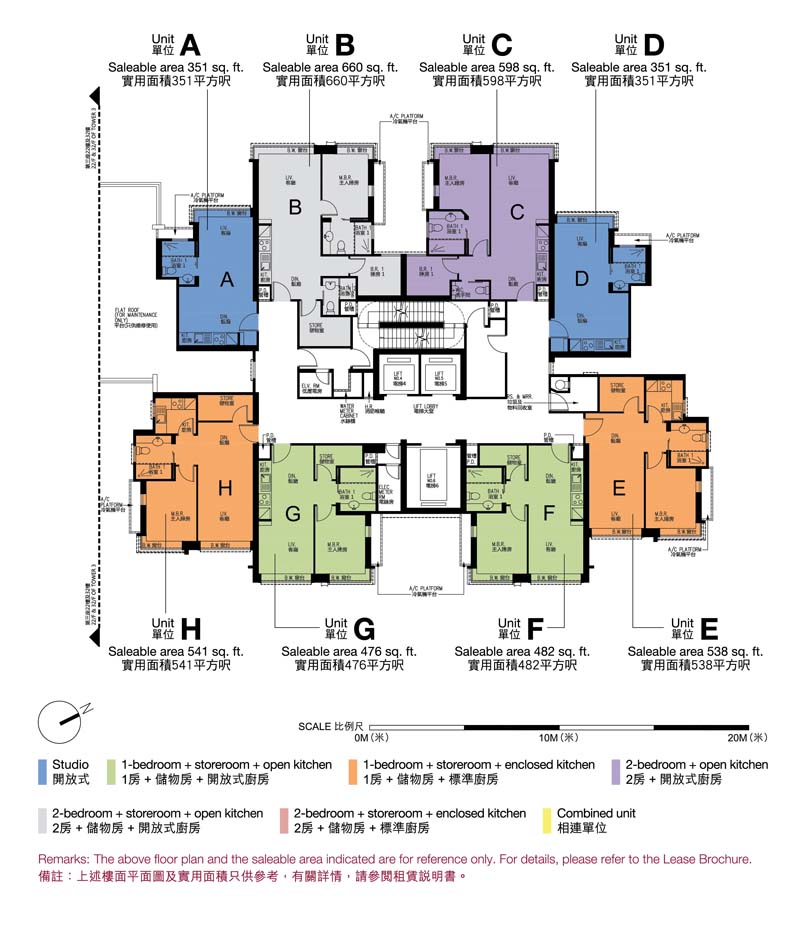 |
Tower 3 (10/F) |
Click here to download floor plan with dimensions |
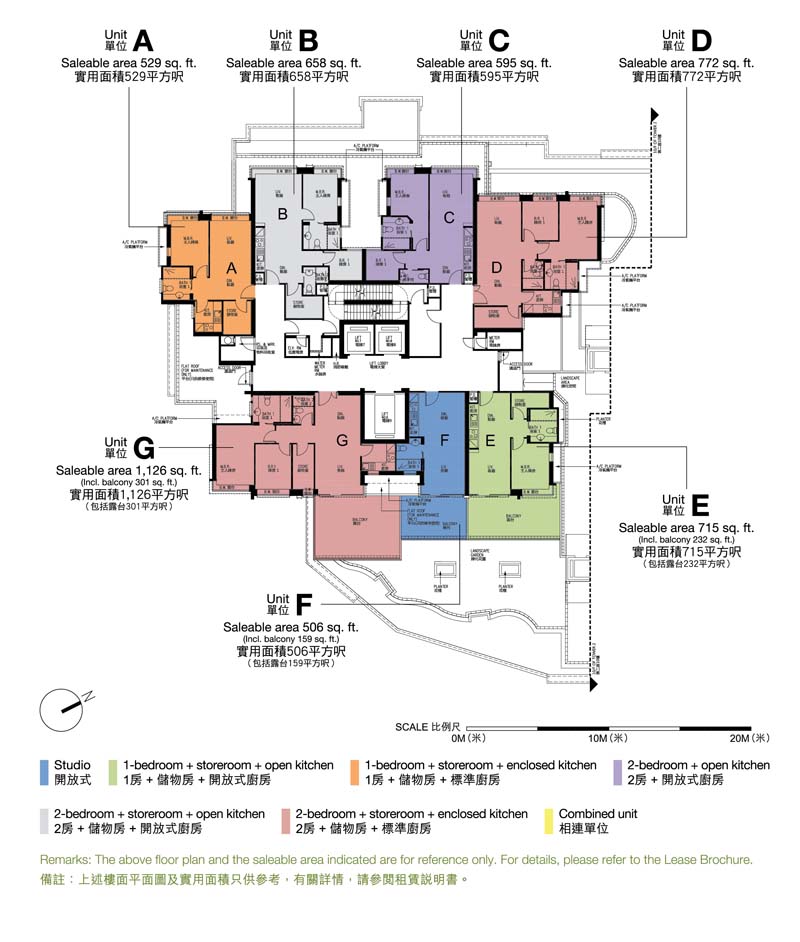 |
Tower 3 (11/F - 19/F, 23/F - 29/F & 33/F - 36/F) |
Click here to download floor plan with dimensions | |
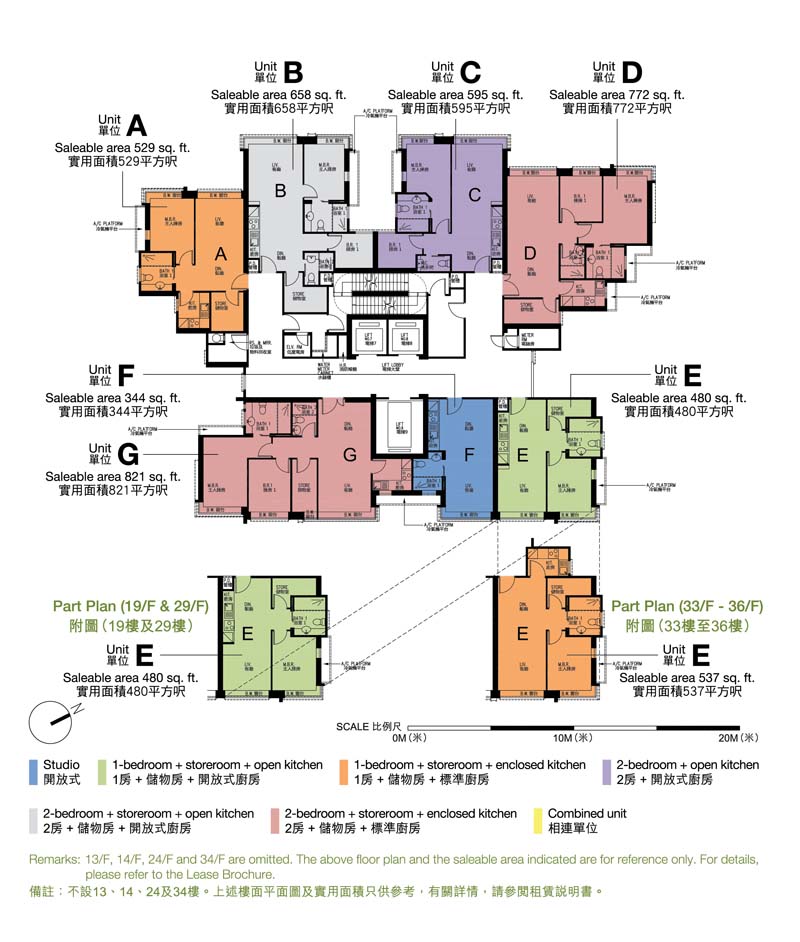 |
Tower 3 (20/F & 30/F) |
Click here to download floor plan with dimensions |
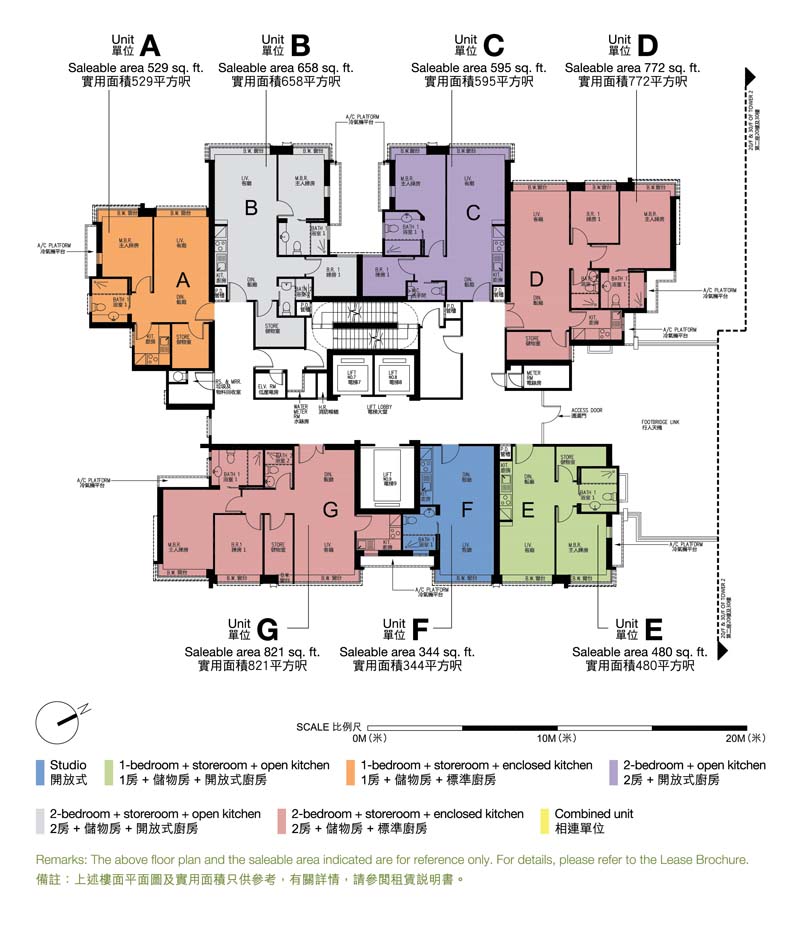 |
Tower 3 (21/F & 31/F) |
Click here to download floor plan with dimensions |
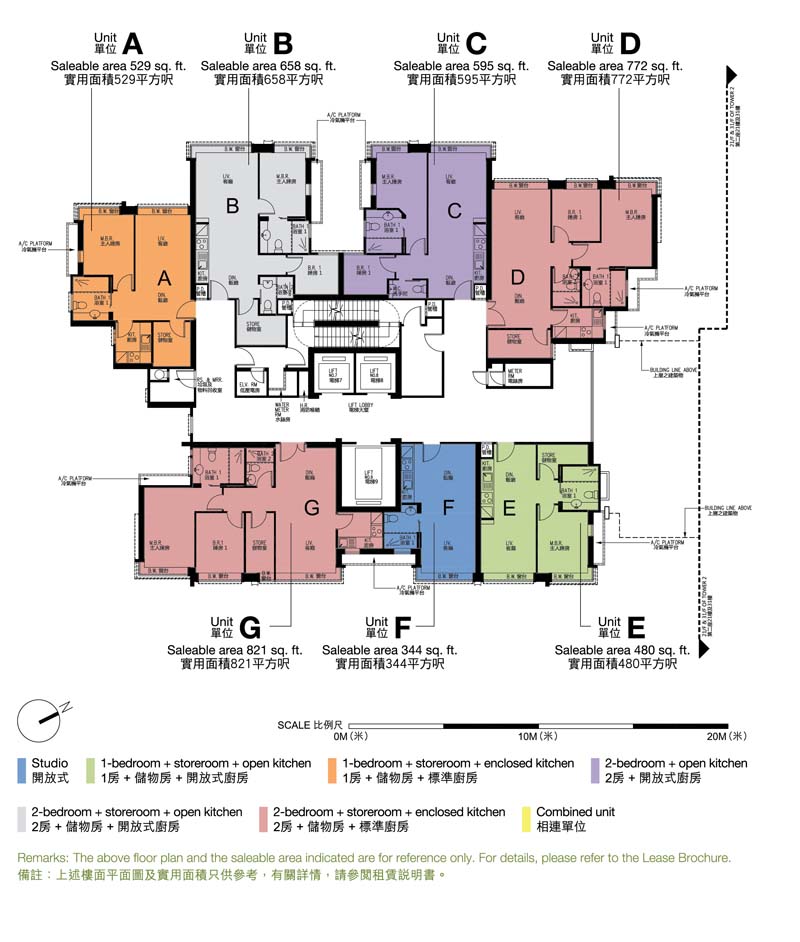 |
Tower 3 (22/F & 32/F) |
Click here to download floor plan with dimensions |
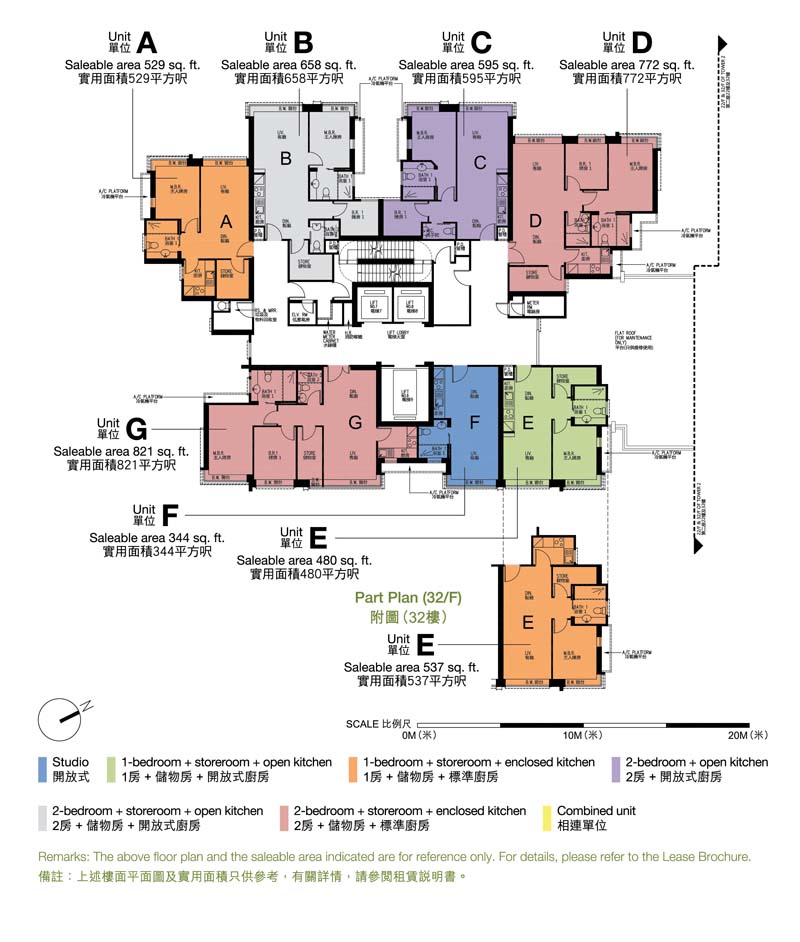 |
Tower 3 (37/F) |
Click here to download floor plan with dimensions |
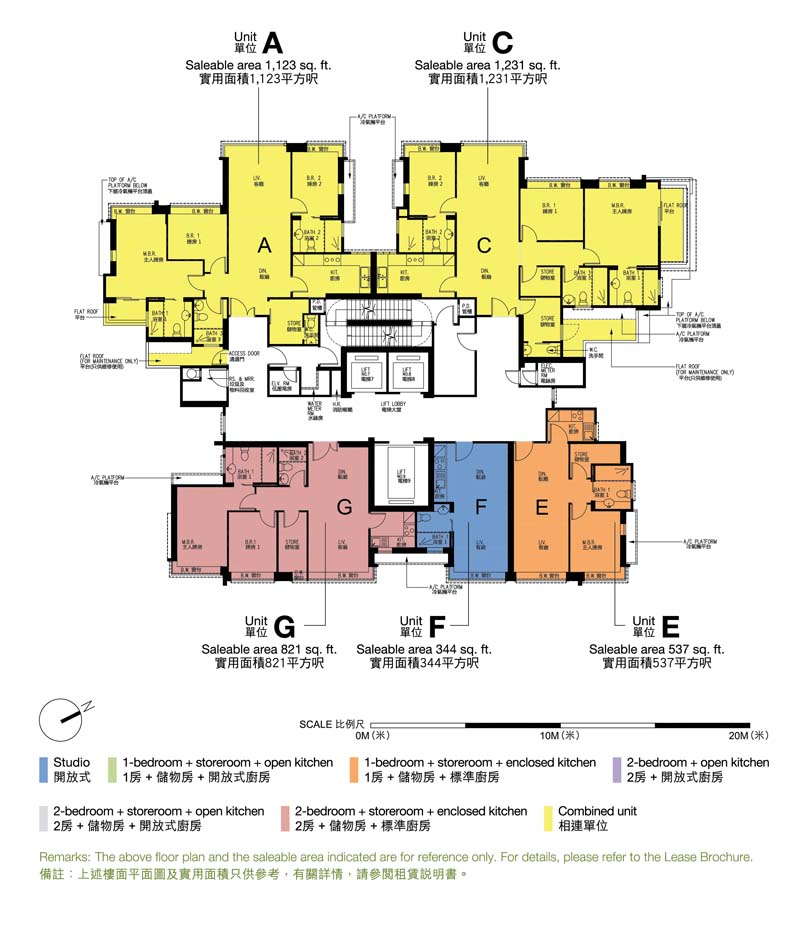 |